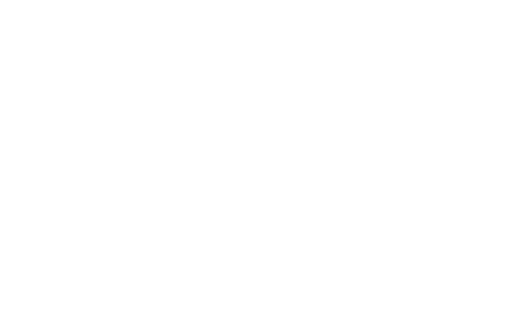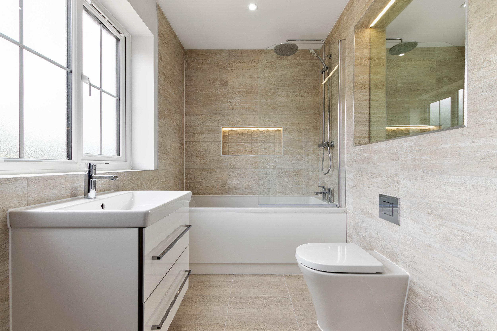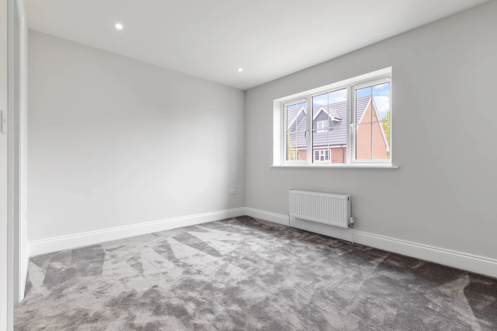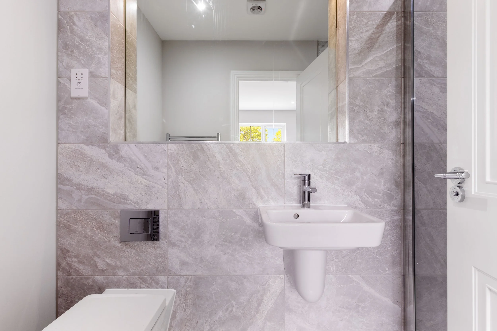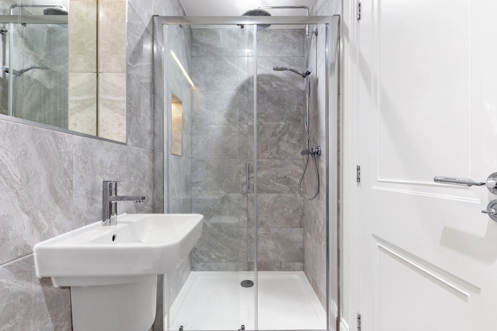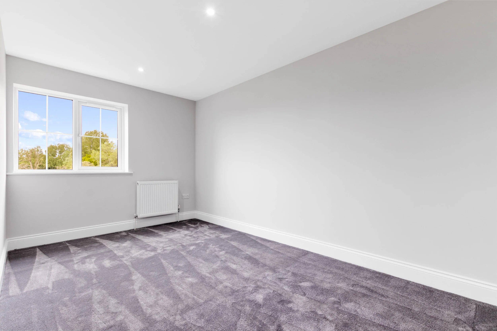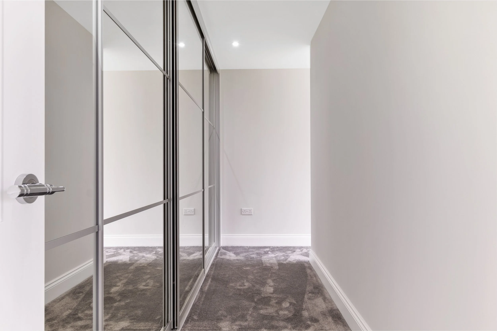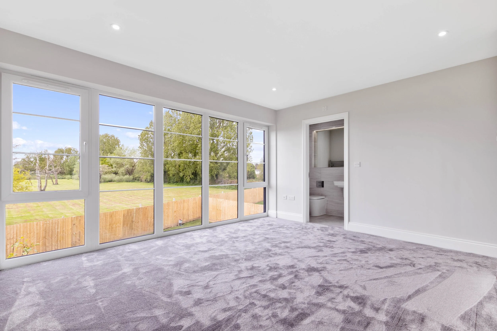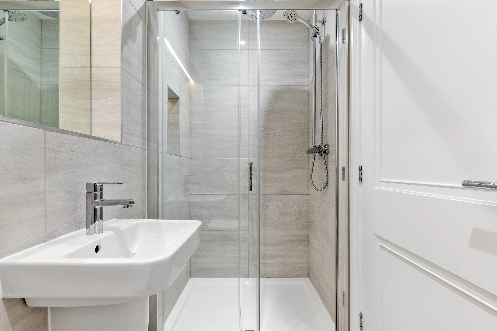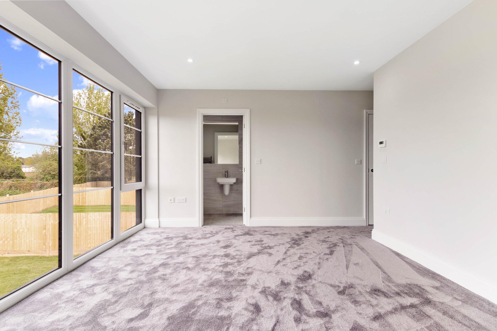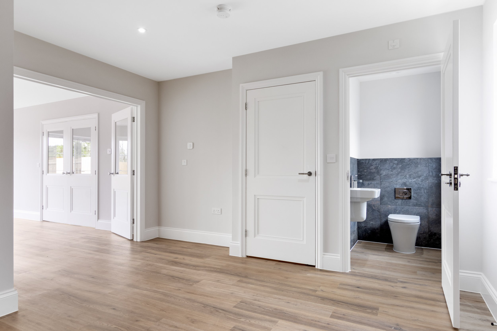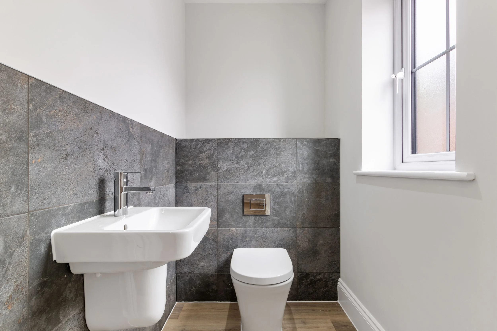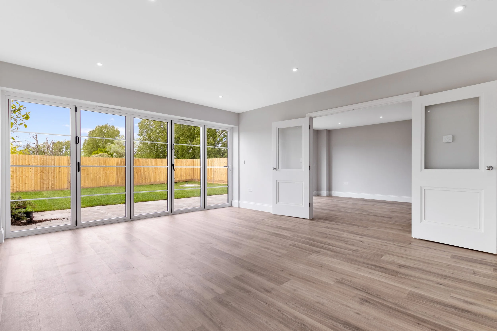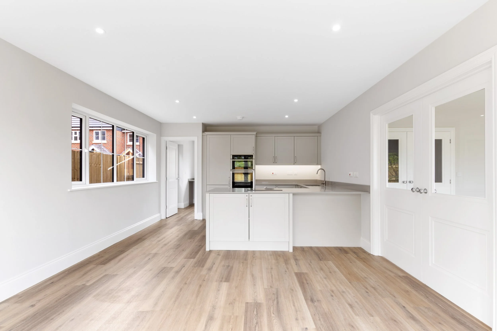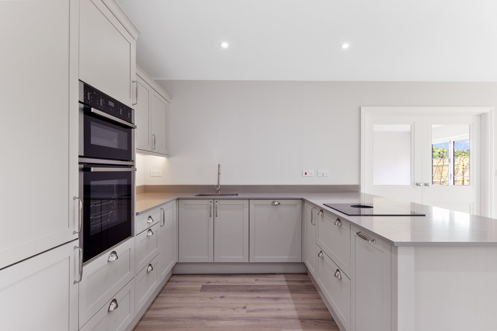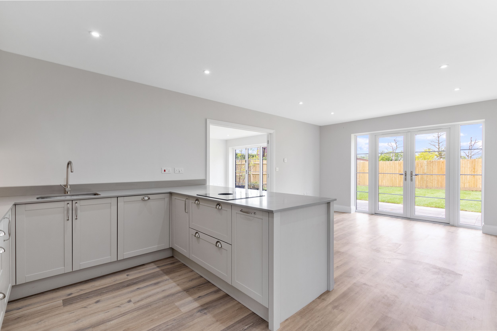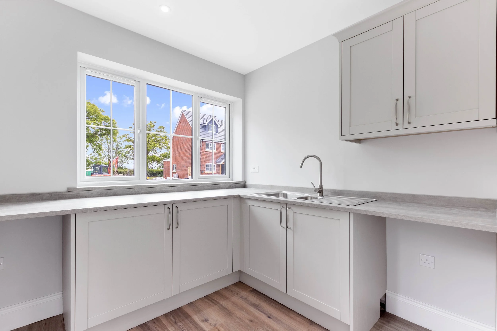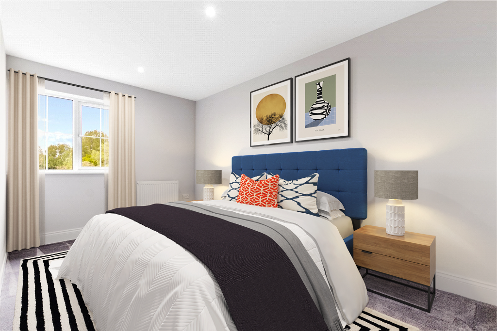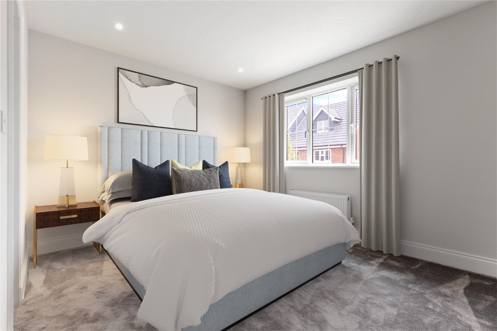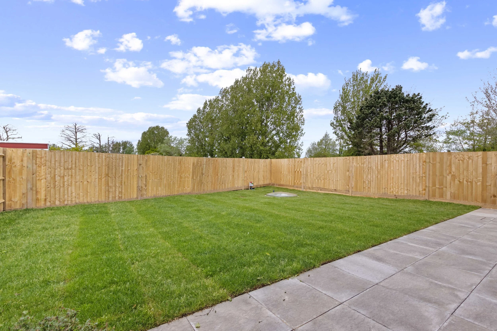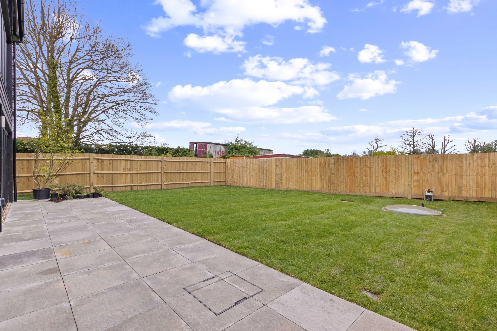
4 Spindlewood Place
Guide Price: £570,000 — Detached — 3 Bedrooms — 3 Bathrooms
Key Features
Fabulous 3 Bedroom, 3 Bathroom Detached House
Ready for Immediate Occupation
High Specification Throughout
1,977 ft²
Kitchen/Dining Room with Neff Appliances
Underfloor Heating to Ground Floor
Utility Room
Flooring Throughout
Spacious Entrance Hall
Main Bedroom with Dressing Area and En Suite
Bedroom 2 with En Suite
3 Parking Spaces
Turfed West Facing Rear Garden
Situated on the outskirts of Walberton and ready for occupation, the property is a HIGH SPECIFICATION, larger than average 3 Double Bedroom detached family home offering well-proportioned accommodation throughout.
With a wide and impressive Entrance Hall, a high specification fitted Kitchen with integrated appliances, a fabulous Dressing Area and En Suite to the Main Bedroom, a viewing is a must to appreciate all that is on offer!
The specification includes under-floor heating to the ground floor, Kitchens by Euphoria with quartz work surfaces and Neff Integrated appliances, an air source heat pump, flooring throughout, and turfed and landscaped gardens.
To the Ground Floor is a wide and spacious Entrance Hall, a fabulous Living Room with bi-fold doors to the Rear Garden, a good-sized Kitchen/Dining Room with double doors to the Garden, Utility Room and Cloakroom.
To the First Floor is the stunning Main Bedroom Suite with Dressing Area, fabulous built-in wardrobes and En Suite. Two further double bedrooms, one with an En Suite, and the Family Bathroom complete the First Floor. The property has the benefit of three parking spaces and a west-facing Rear Garden.
3 bedrooms
3 bathrooms
Utility room
3x spaces driveway parking on a private estate
